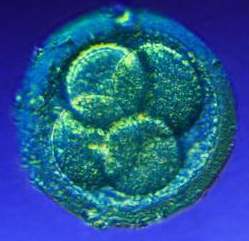Mirrales

On Sunday a small group of us (including R and H-etc) attended a tour of the Scottish Parliament, designed by architect Enric Mirrales. The Parliament building (never mind the institution) attracts strong opinions both pro and anti, but I've always been on the pro tendency. A tour of the internal building only reinforces that proclivity. Virtually the only right angle within the building is the meeting of floor and ceiling, giving a wonderfully fluid, quirky impression. It's hard to tell which floor you're on with so many mezzanines and a building complex whose undercrofts climb up the Canongate, but in every area glass gives you sneaky peepholes onto the outside world or other hidden areas within the functional complex. Mirrales preserved Queensbury House within the larger compound, so in the atrium accessing the Chamber the new enclosure incorporates the harled walls of the old building. The use of organic materials such as oak and granite give you a sense both of history and finiteness, and from the Debating Chamber you can look over to the volcanic plug of Arthur's Seat and Salisbury Crags, scattered with gorse and with tiny ant-people climbing up to the summit for fantastic views of the city.
I got in trouble in the Chamber because I was fascinated with the oak and sycamore desks for the MSPs, which incorporate steamed and bent wood and hi-tech services such as voting buttons and VDU screens. I was fiddling with the mechanism of a document holder on a desk when someone in the public gallery above cried, "Excuse me!". I was quite happy for anyone to be excused, but it turned out a security guard had a problem with me investigating and possibly breaking the apparatus. As it turned out, it was the First Minister's desks I was examining. Naughty, bad schoolgirl!
Image from stuckonscotland.co.uk


<< Home